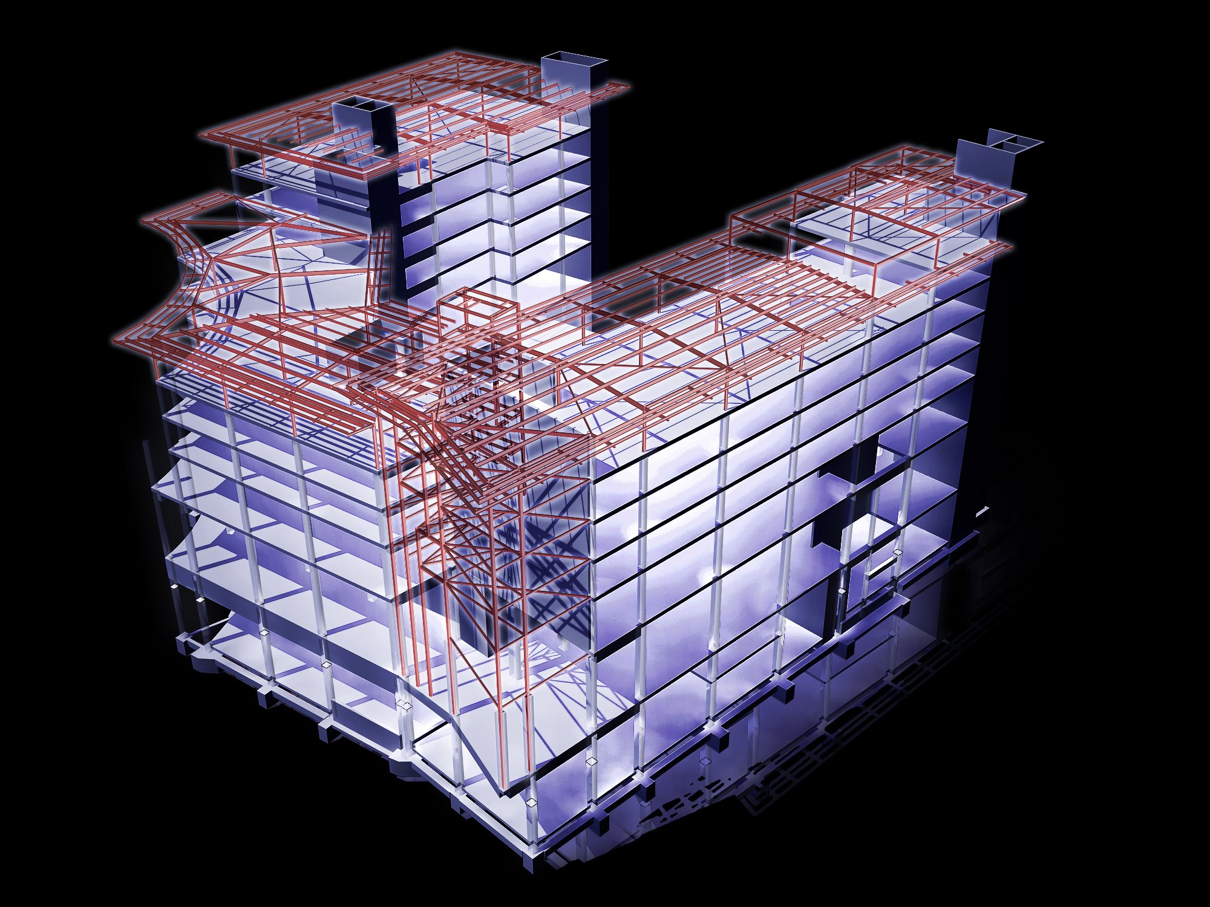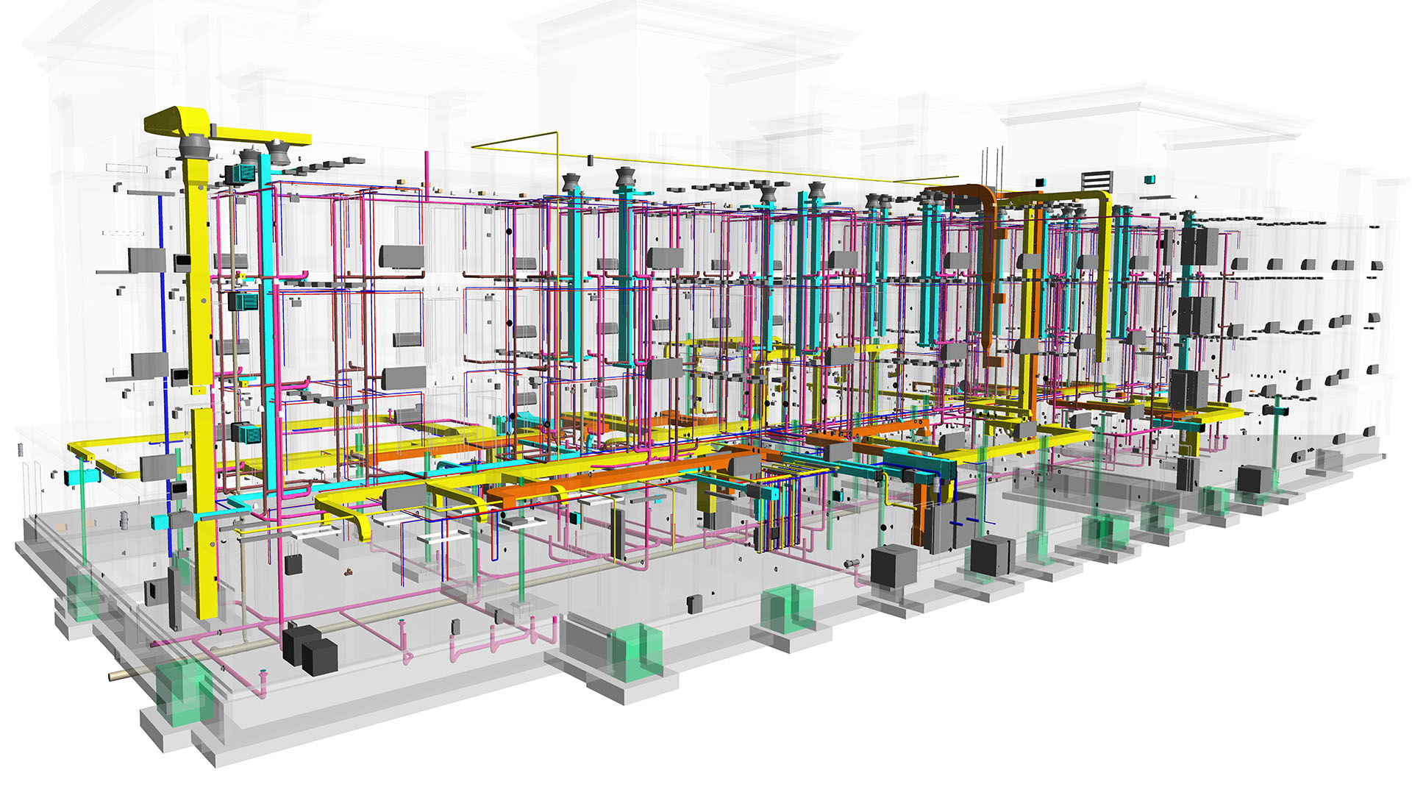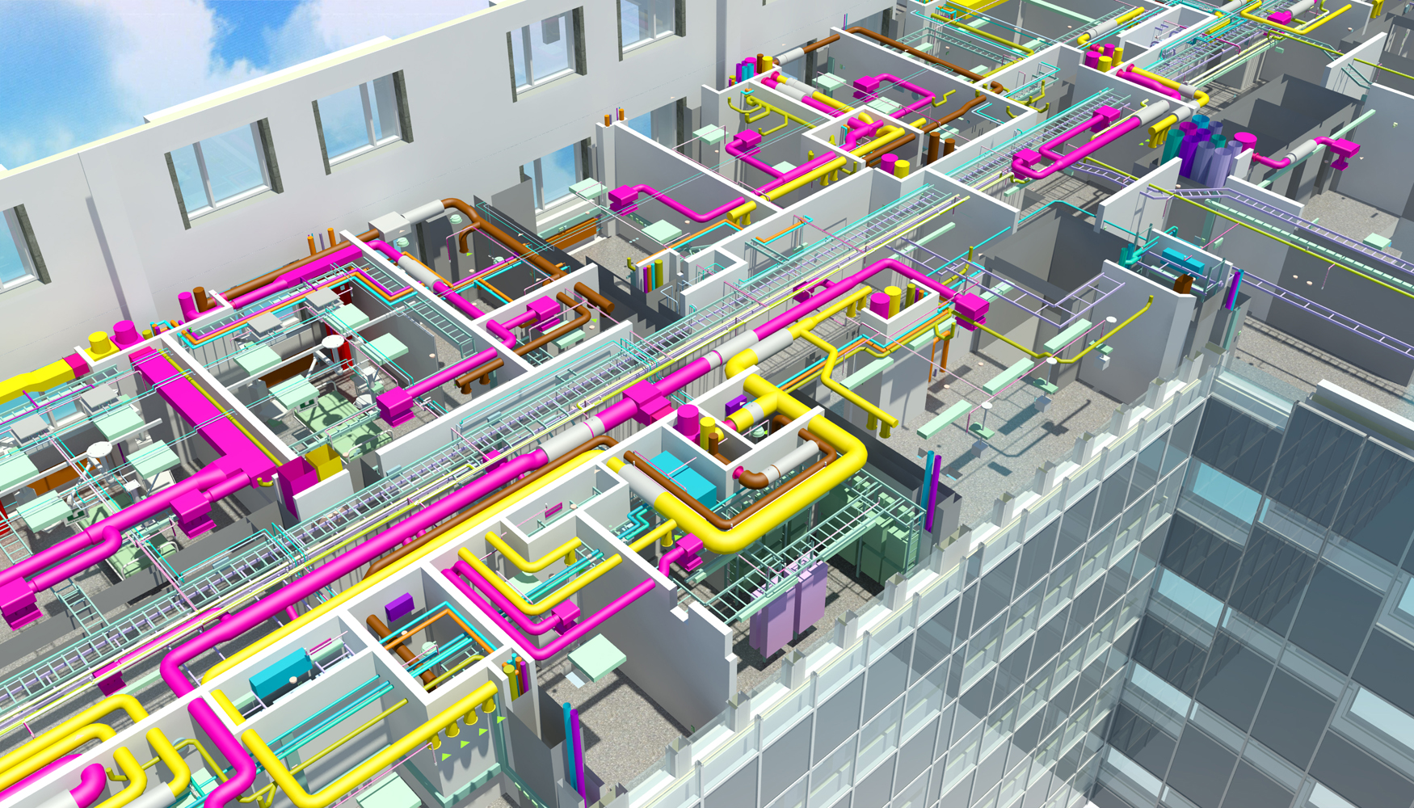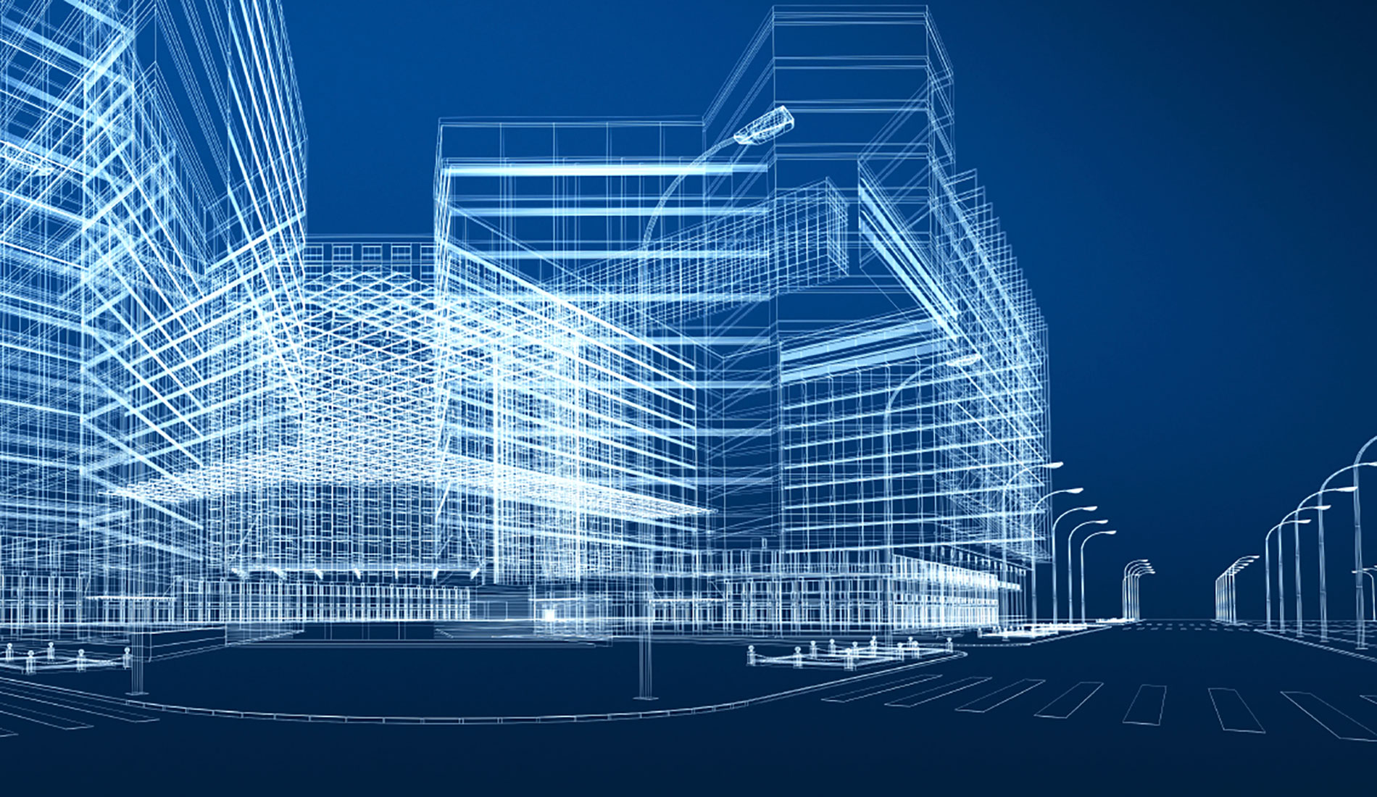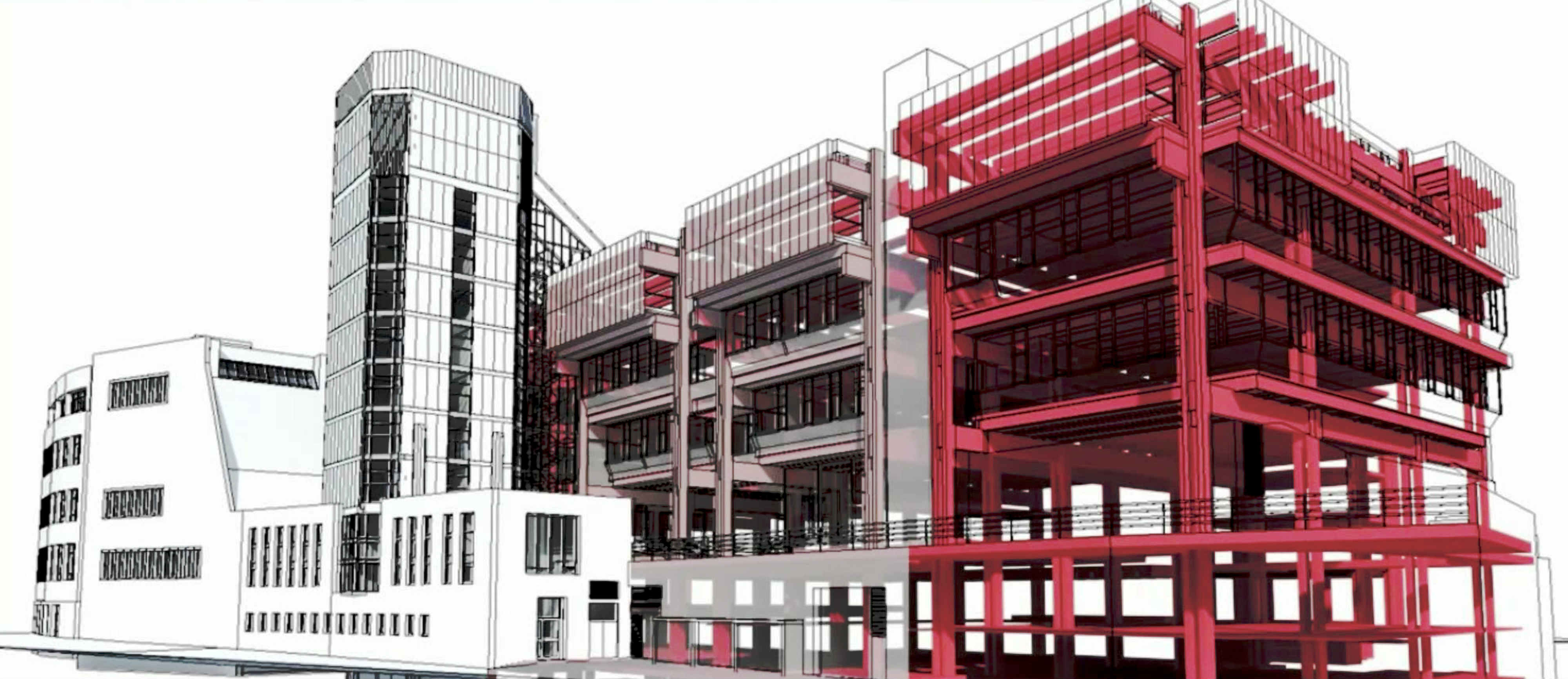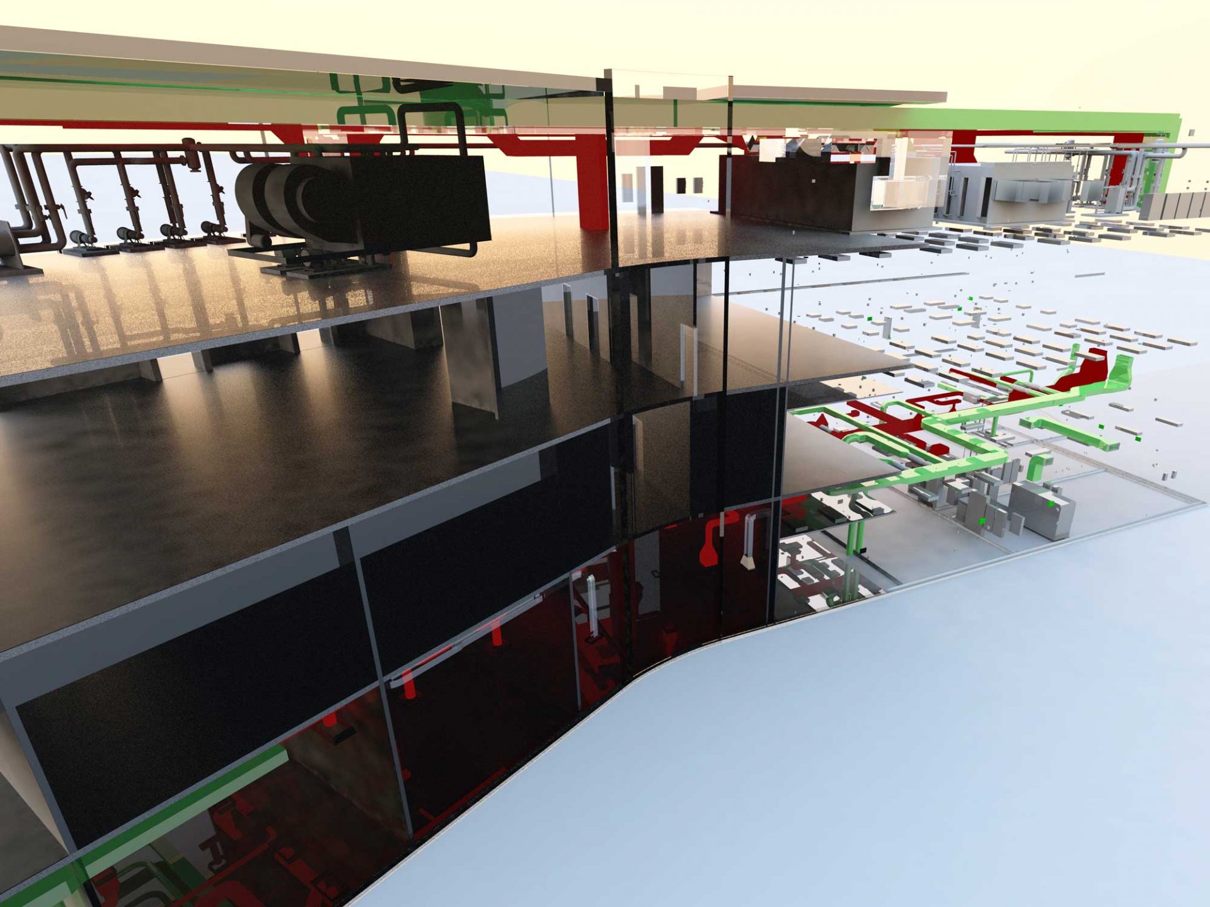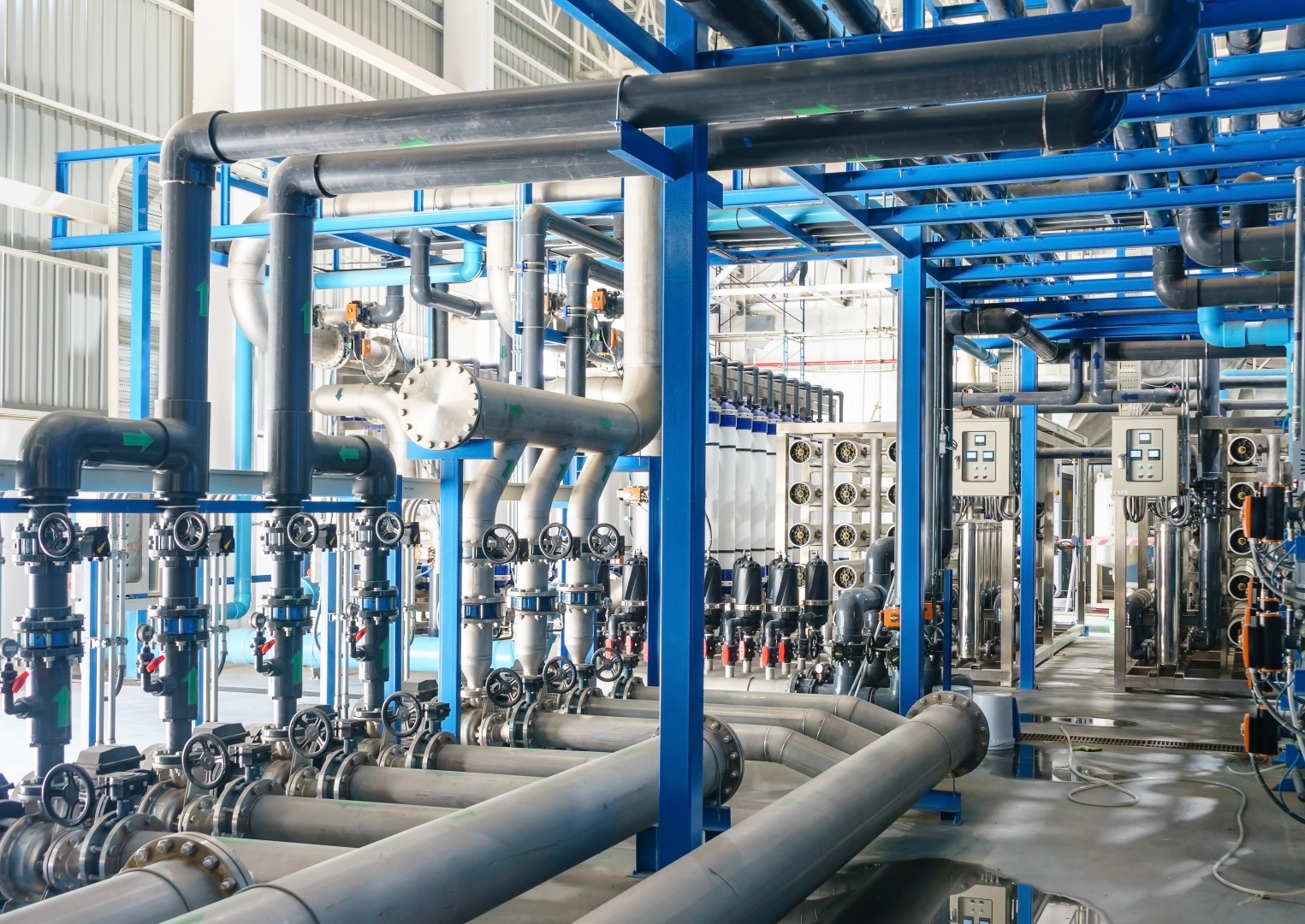Mechanical, Electrical and Plumbing
Our team of MEP (Mechanical, Electrical and Plumbing) engineers will research the best design according to the principles of engineering. As a result, our engineers working in the MEP field they know and design understanding a broad range of disciplines, including dynamics, mechanics, fluids, thermodynamics, heat transfer, chemistry, electricity, and computers,
1) Our team of MEP (Mechanical, Electrical and Plumbing) engineers will research the best design according to the principles of engineering. As a result, our engineers working in the MEP field they know and design understanding a broad range of disciplines, including dynamics, mechanics, fluids, thermodynamics, heat transfer, chemistry, electricity, and computers,
2) Mechanical : The mechanical component of MEP is typically a importance of HVAC services. Thus, it incorporates the control of environmental factors, either for human comfort or for the operation of machines. Heating, cooling, ventilation and exhaustion are all key areas to consider in the mechanical planning of a building. In special cases, water cooling/heating, humidity control or air filtration may also be incorporated as per requirement for client.
3) Electrical : Virtually all modern buildings and industrial integrate some form of AC mains electricity for powering domestic and everyday appliances. Mains power is typically distributed through insulated copper wire concealed in the building's subfloor, wall cavities and ceiling cavity. These cables are terminated into sockets mounted to walls, floors or ceilings. However the two services are usually separated into different circuits with different protection devices at the distribution board. our team will design with respect of client requirement and concept.
4) Plumbing : The scope of standard residential plumbing design team will design based on mains pressure potable water, heated water, sewerage, storm water, natural gas, and rainwater collection and storage. In commercial environments our designer will design based on these distribution systems expand to accommodate many more users, as well as the addition of other plumbing services such as hydroponics, irrigation, fuels, oxygen, vacuum / compressed air, solids transfer.
5) Fire Fighting Systems : Fire Fighting System is an Automatic, Automatic fire fighting systems are designed by our team installed in buildings and rooms where the fire hazard is comparatively high, a system of equipment used to prevent, extinguish, localize, or block fires in enclosed spaces.
6) All types of MEP (Mechanical, Electrical and Plumbing) works with Turnkey Project with good quality Industrial, Factories, showrooms, office, Institutions, IT sectors, Mall, Pharmaceutical, Hotels, warehouse, Residential Homes, Individual Villas, Apartment Buildings, Farmhouse, Commercial buildings, Institutional, Retail outlet(petrol bunk), and More…. Whatever may be the requirements like construction work or full design with construct package .we would deal with it and deliver you the finished product, door step services are available throughout TamilNadu, with quality work at best price for your convenience. etc., with 2D & 3D designing,
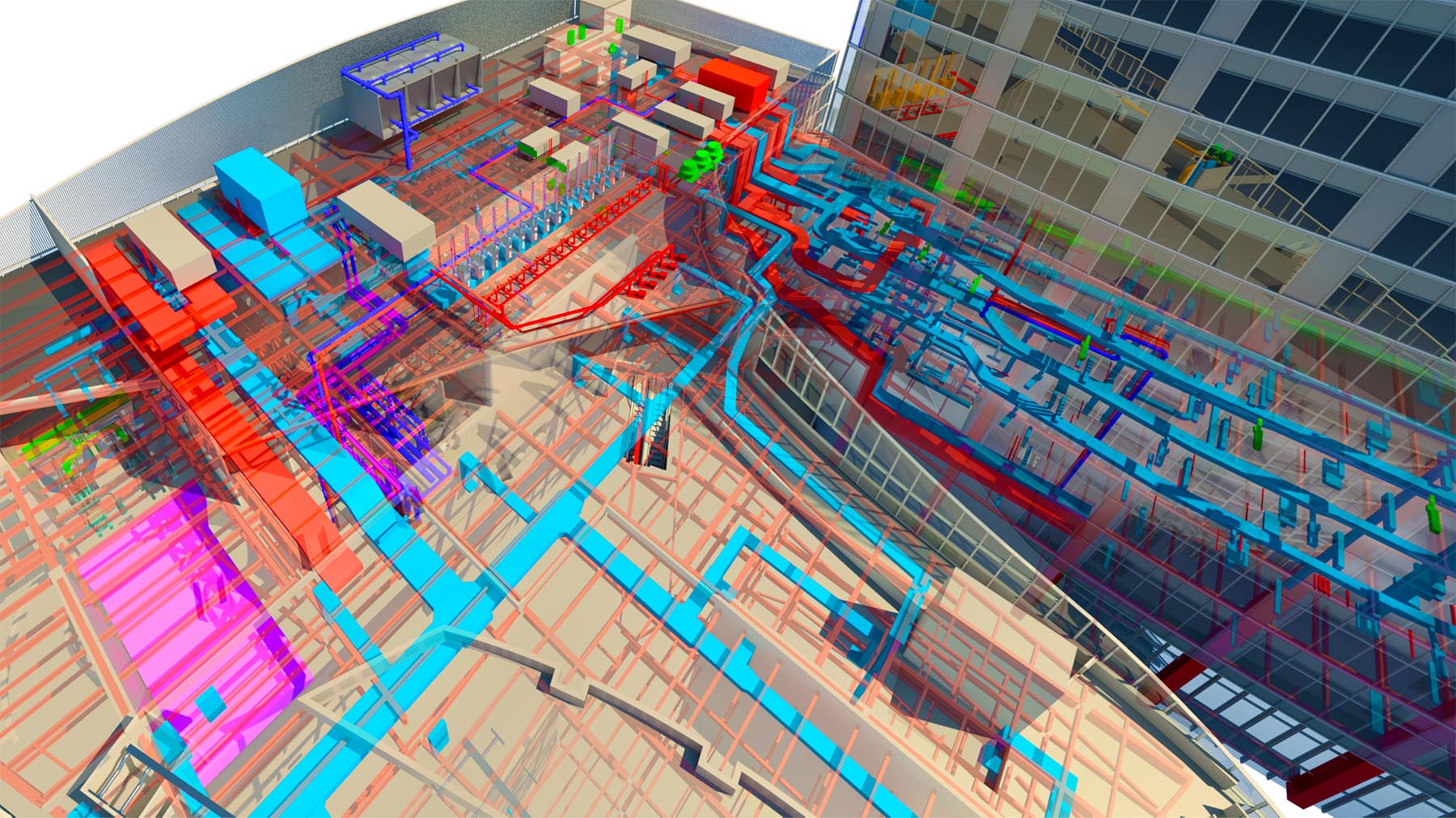
PROJECT MANAGEMENT
We are doing the practice of initiating, planning, executing, controlling, and closing the work with our team to achieve specific goals and meet specific success criteria at the specified time.
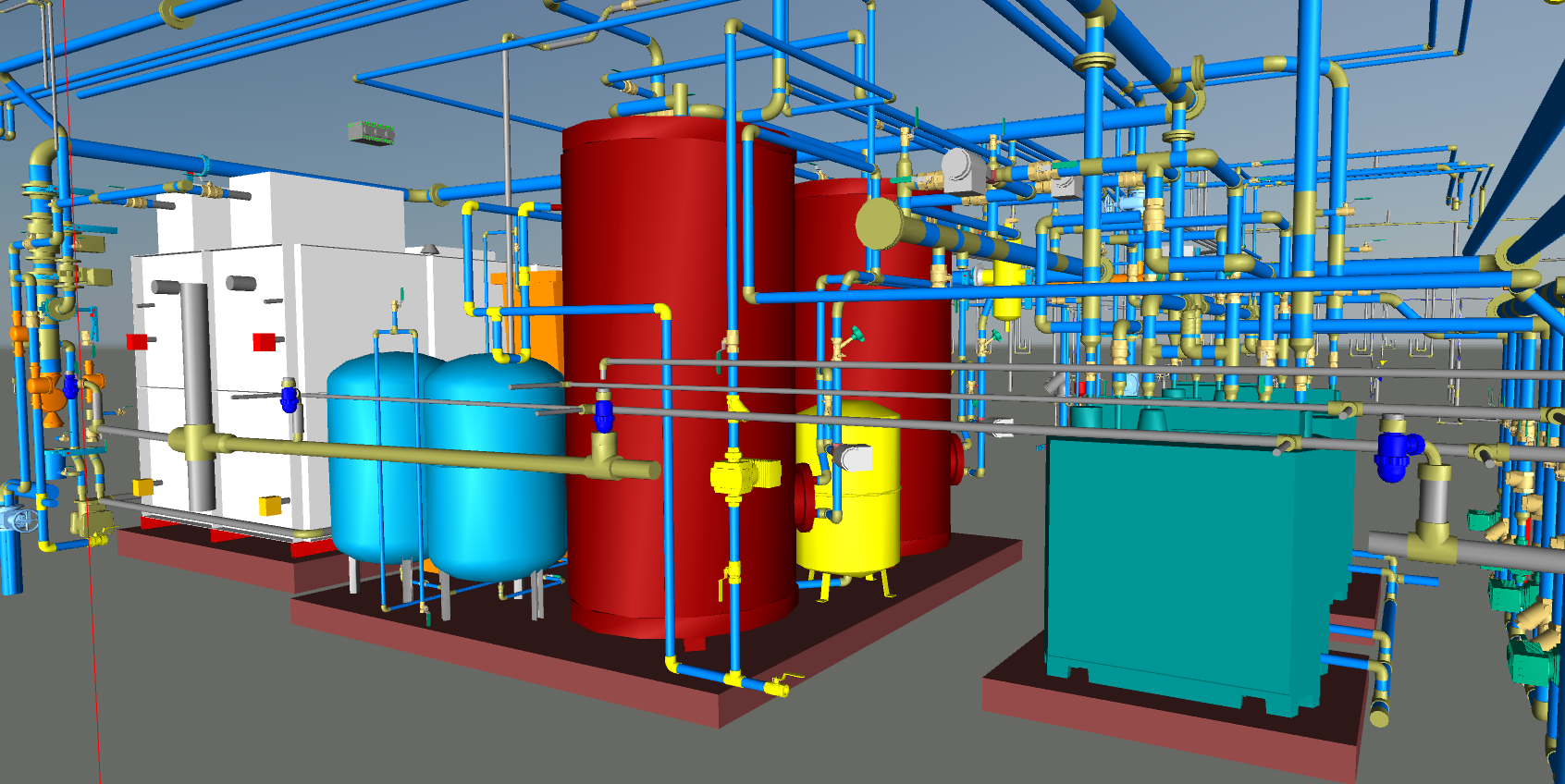
PROJECT EVALUATION
a. We are doing a systematic and objective assessment of a new proposed project, our aim is to determine the relevance
and level of achievement of project objectives, development effectiveness, efficiency, impact and sustainability.
b. Our team will be evaluating the project in terms of design, material, manpower, cost and execution.
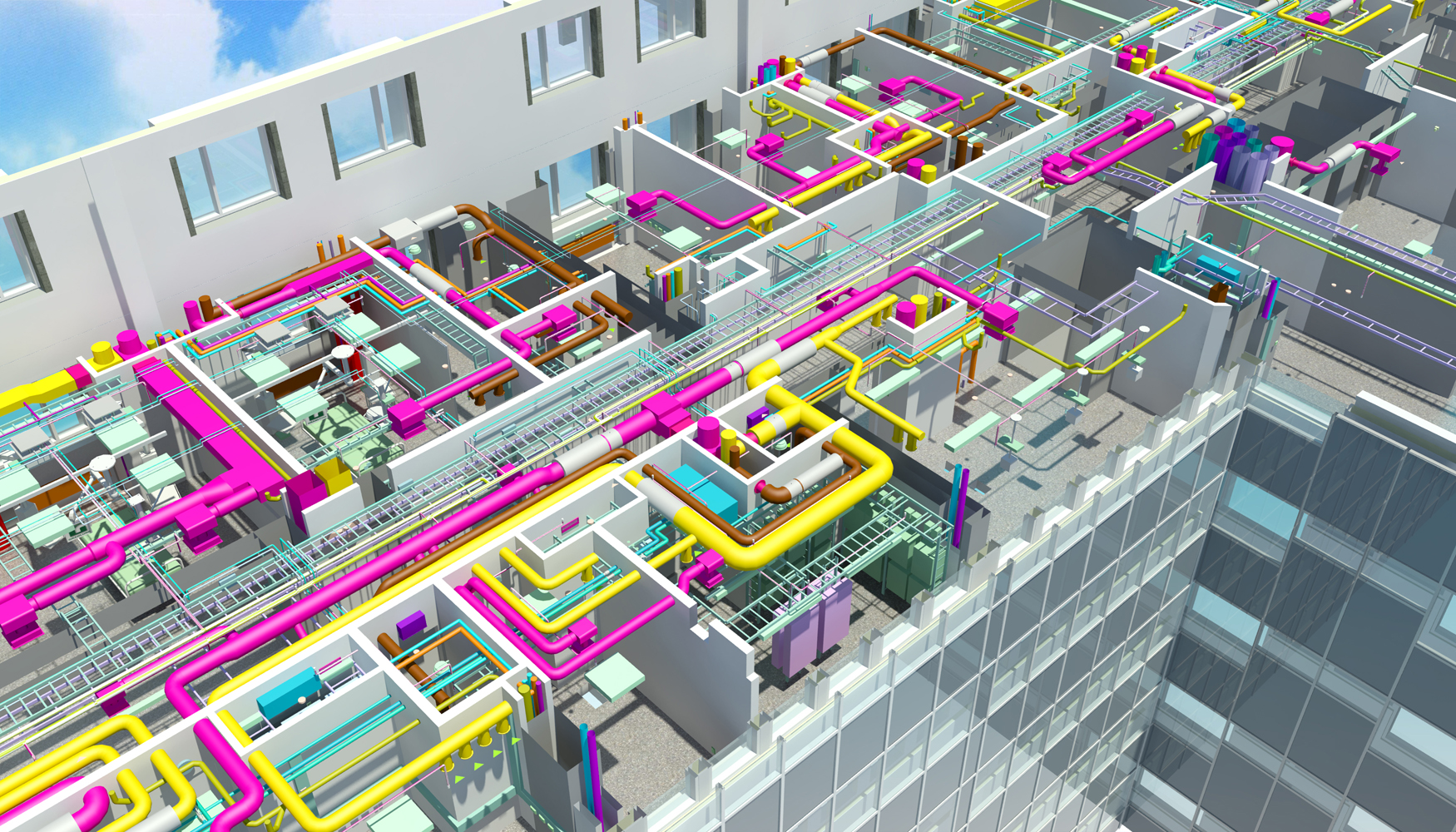
PROJECT ESTIMATION
a. Estimating is a critical part of project planning, involving a quantitative estimate of project costs, resources or duration.
b. Our team will be workout estimate based on duration of work, items involved in the project and price of materials on the market.
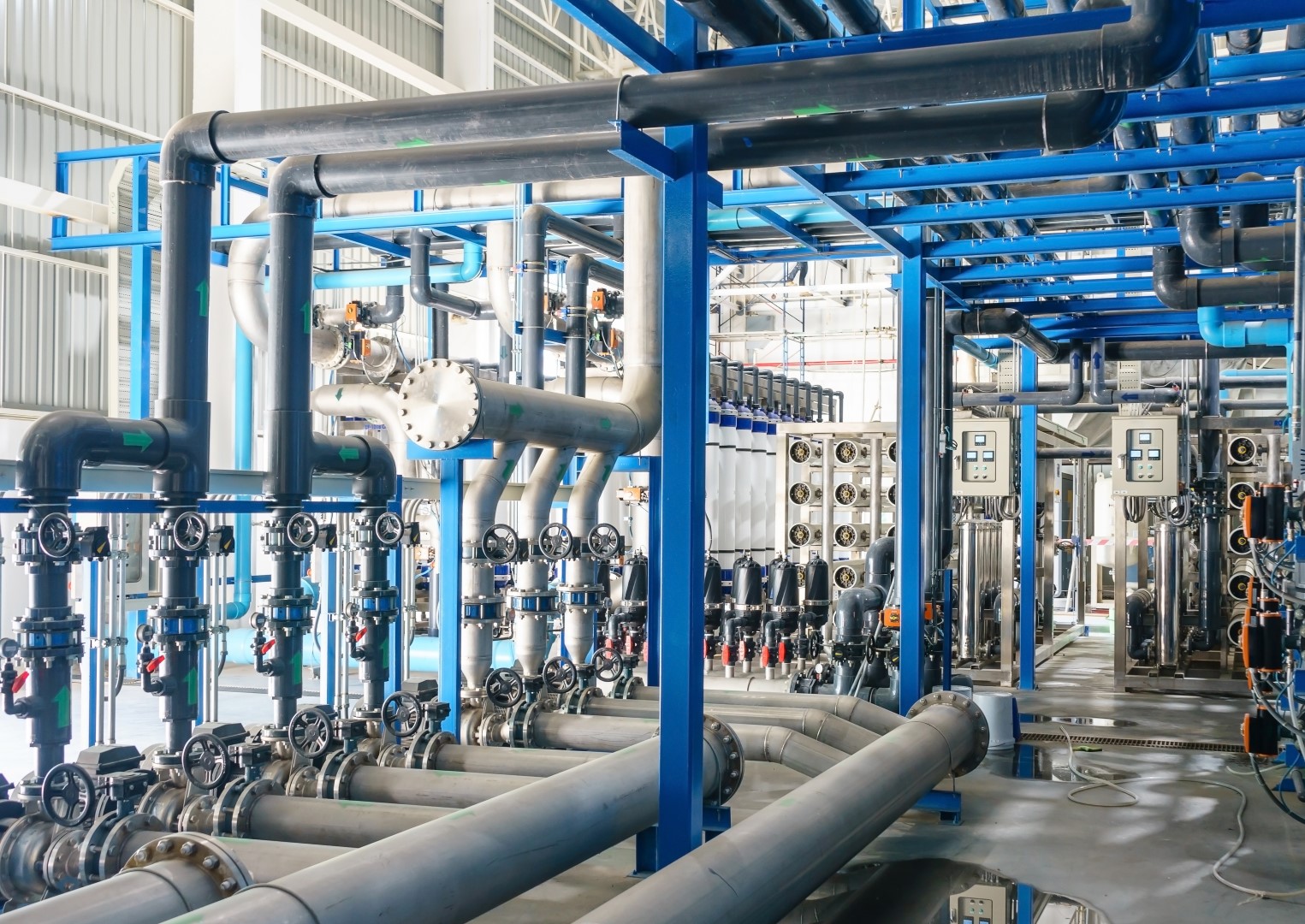
PROJECT DRAWING PREPARATION
a. a. As an interior designer, we need to be able to understand the relationships between materials, color, lighting and texture and the final effect
we create on a particular space. This kind of knowledge is both artistic and technical skill we are thinking and implementing.
b. PREPARATION OF SHOP DRAWINGS: Shop drawings are prepared following a review of the drawings, specifications and contract documents. Shop drawings
may be required to be submitted at the time of submission of final design drawings. (2D & 3D drawings.)
- SUBMISSION OF QUOTATION / ESTIMATION / OFFER
- WORK ORDER/PO RECEIVED FROM CLIENT
- PROCUREMENT
- EXECUTION
- START THE EXECUTION Of WORK (we are undertaking the following given list of works)
- Air Conditioning and Mechanical Ventilation Systems Design and Contractors.
- Alternative Energy Systems Design and Contractors.
- Electrical High Side and Low Side, UPS, Design and Contractors.
- Plumbing Systems Design and Contractors.
- Fire Protection and Life Safety Systems Design and Contractors.
- Security Systems Design and Contractors.
- Building Management Systems.
- COMMISSIONING AND HANDING OVER TO CLIENT
- MOST VALUABLE AND DEDICATED SERVICE TO THE CUSTOMER BY OUR WELL QUALIFIED TEAM OF CIVIL ENGINEERS.
- TREATING EVERY PROJECT AS OUR FIRST AND PUT ALL THE RIGHT EFFORT AS WE CAN
- ALL THE EFFORTS OF THE COMPANY FOR ENSURING BEST QUALITY PRODUCTS FOR THEIR CUSTOMERS WHICH HAS ENABLED THEM TO BUILD LONG LASTING BUSINESS RELATIONSHIPS WITH THEIR CLIENTS.

